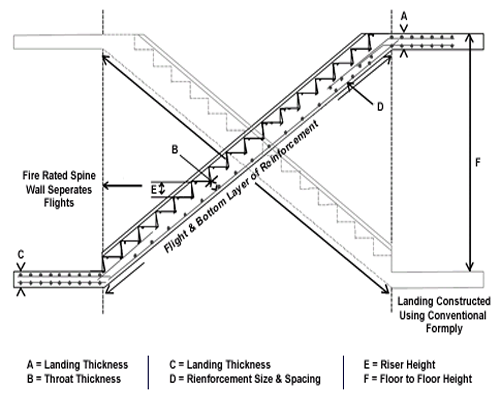Scissor Stairs:
Ideal for fire escapes with a spine wall staggered flight.
We do have a beam which is made specifically for the support of block work, or other spine wall construction methods.

Beams and Props - Spine wall beams:
Standard beams are designed to project specific requirements.
These beams can be very useful where a spine wall occurs between scissor stair flights.
The beam will be installed at the same time the flights are installed.
Flights, landings and the beam will all be cast at the same time. Reference our method statement for detailed installation diagrams.

Stringer beam is custom designed to match the thickness of the project specific spine wall.
Generally the wall would be block work.
So its thickness would vary between 90 mm and 150mm.
The beam will be cast and installed in concrete at the same time as the stair flights and landings are cast in concrete.
Minimal back propping is required. (Refer to Stairform Standard Staircase details).